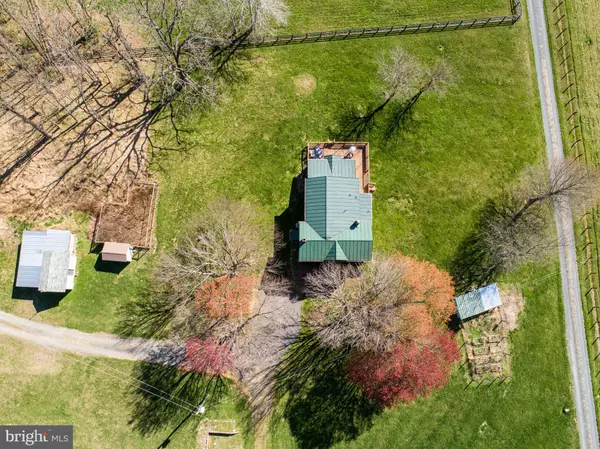For more information regarding the value of a property, please contact us for a free consultation.
35953 PAXSON RD Purcellville, VA 20132
Want to know what your home might be worth? Contact us for a FREE valuation!

Our team is ready to help you sell your home for the highest possible price ASAP
Key Details
Sold Price $610,000
Property Type Single Family Home
Sub Type Detached
Listing Status Sold
Purchase Type For Sale
Square Footage 2,592 sqft
Price per Sqft $235
Subdivision Elrod Family Subdivision
MLS Listing ID VALO408300
Sold Date 06/01/20
Style Colonial
Bedrooms 3
Full Baths 2
Half Baths 1
HOA Y/N N
Abv Grd Liv Area 2,592
Originating Board BRIGHT
Year Built 1870
Annual Tax Amount $4,610
Tax Year 2020
Lot Size 3.560 Acres
Acres 3.56
Property Description
Make sure to view the 3d virtual tour of this home! http://homes.btwimages.com/35953paxsonrd Gorgeous, remodeled, Purcellville historic 1870's farmhouse on 3.56 acres. Stunning heart of pine hardwood floors throughout. White, modern kitchen with stainless steel appliances, attractive white granite, backsplash, and breakfast bar. Living room features impressive stone and brick wood burning fireplace. Huge family room off kitchen with wood stove leading to all season sunroom. Sunset views from sunroom are just breathtaking. Upstairs features spacious master bedroom suite with walk in closets and updated master bathroom. Roomy secondary bedrooms. Beautiful beamed bedroom. Stunning upstairs bathroom with claw foot soaking tub and separate vanities. Expansive deck with privacy and views. Large storage shed. Chicken coop. Acreage is largely cleared with some wooded area and large mature hardwoods. Fios is available!!!
Location
State VA
County Loudoun
Zoning 01
Rooms
Other Rooms Living Room, Dining Room, Primary Bedroom, Bedroom 2, Bedroom 3, Kitchen, Family Room, Laundry, Solarium, Bathroom 2, Primary Bathroom, Half Bath
Interior
Interior Features Breakfast Area, Ceiling Fan(s), Chair Railings, Exposed Beams, Floor Plan - Traditional, Family Room Off Kitchen, Kitchen - Eat-In, Kitchen - Gourmet, Primary Bath(s), Recessed Lighting, Soaking Tub, Stall Shower, Upgraded Countertops, Wainscotting, Walk-in Closet(s), Water Treat System, Window Treatments, Wood Floors, Wood Stove
Heating Central, Forced Air
Cooling Central A/C, Ceiling Fan(s)
Flooring Hardwood
Fireplaces Number 2
Fireplaces Type Wood
Equipment Built-In Microwave, Dishwasher, Disposal, Dryer, Exhaust Fan, Icemaker, Oven/Range - Gas, Refrigerator, Stainless Steel Appliances, Stove, Washer, Water Heater
Fireplace Y
Window Features Double Pane,Insulated
Appliance Built-In Microwave, Dishwasher, Disposal, Dryer, Exhaust Fan, Icemaker, Oven/Range - Gas, Refrigerator, Stainless Steel Appliances, Stove, Washer, Water Heater
Heat Source Propane - Owned
Exterior
Exterior Feature Deck(s), Porch(es)
Water Access N
Roof Type Metal
Accessibility None
Porch Deck(s), Porch(es)
Garage N
Building
Lot Description Cleared, Front Yard, Partly Wooded, Private, Rear Yard
Story 2
Sewer Septic Exists
Water Well
Architectural Style Colonial
Level or Stories 2
Additional Building Above Grade, Below Grade
Structure Type 9'+ Ceilings,Beamed Ceilings
New Construction N
Schools
Elementary Schools Round Hill
Middle Schools Harmony
High Schools Woodgrove
School District Loudoun County Public Schools
Others
Senior Community No
Tax ID 558164135000
Ownership Fee Simple
SqFt Source Assessor
Special Listing Condition Standard
Read Less

Bought with Jaime Craddock • Century 21 Redwood Realty
GET MORE INFORMATION




